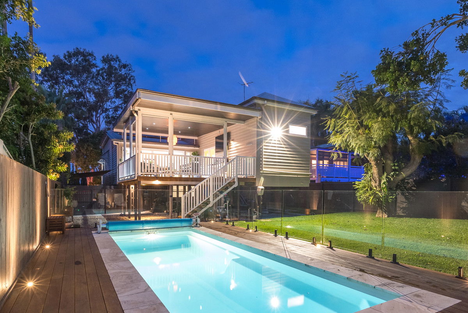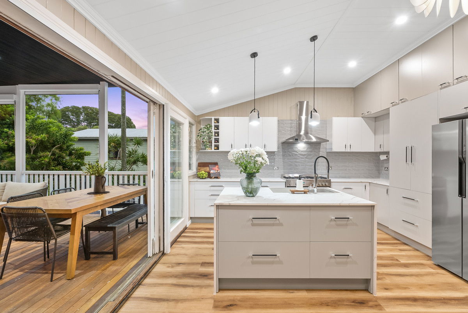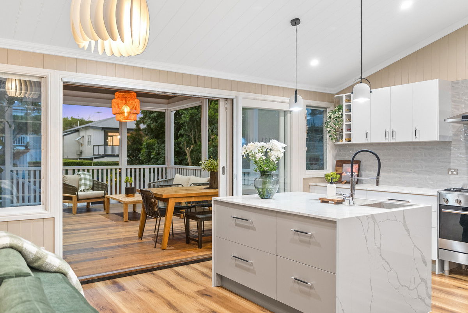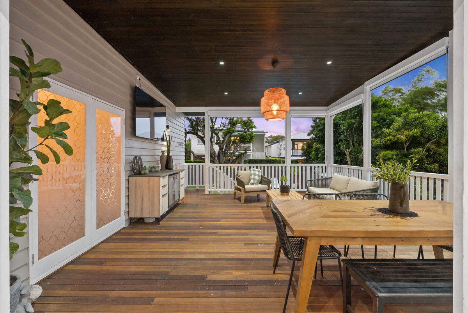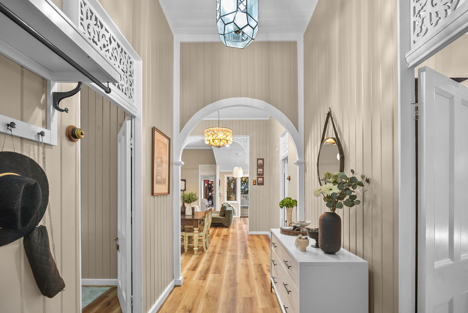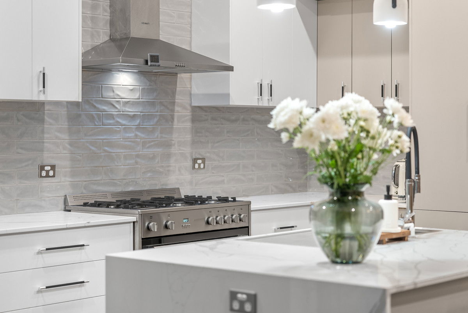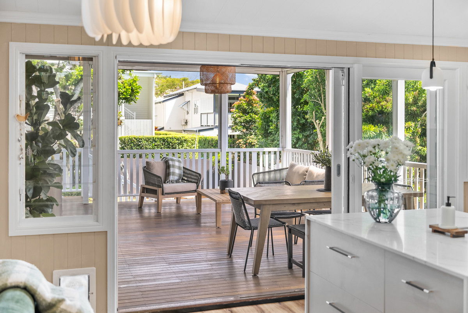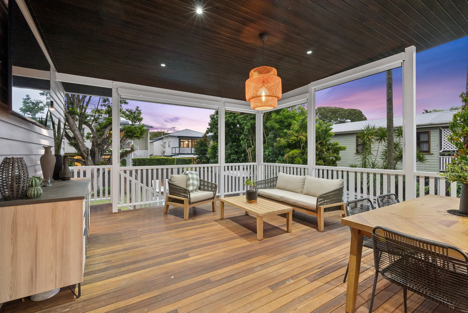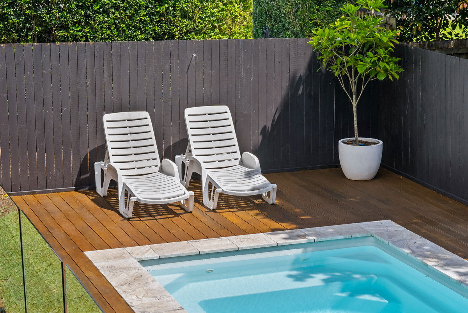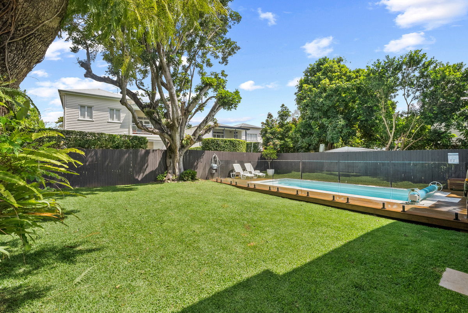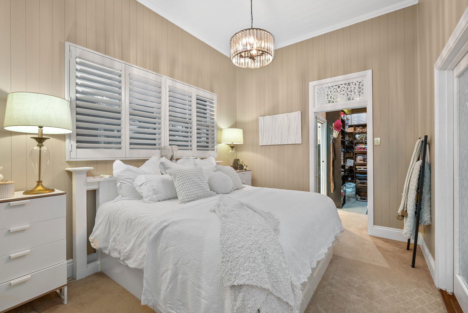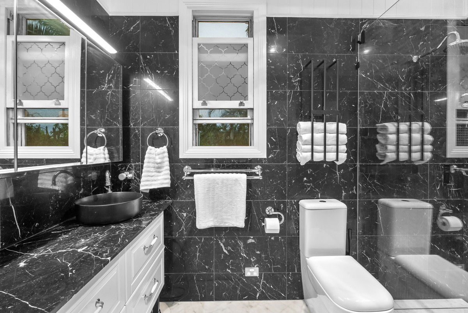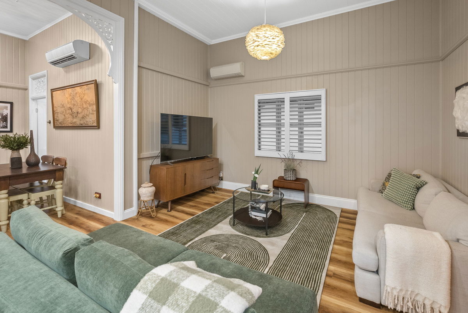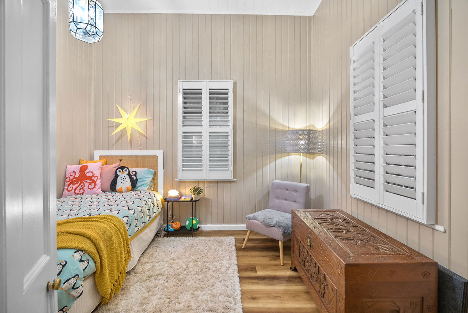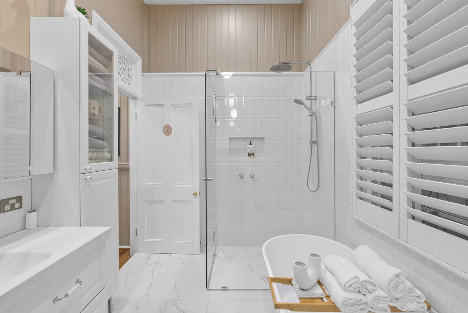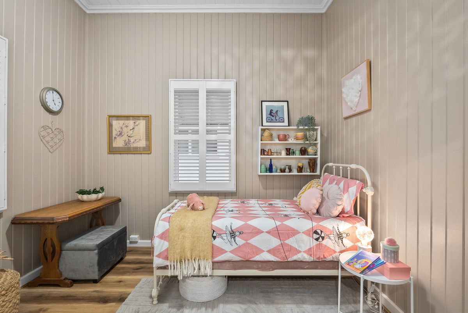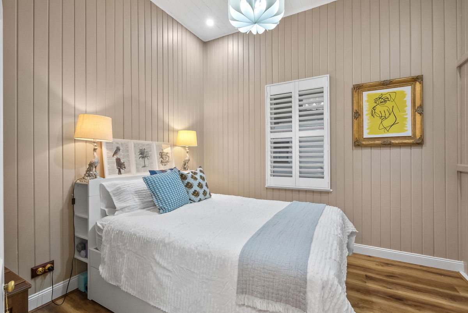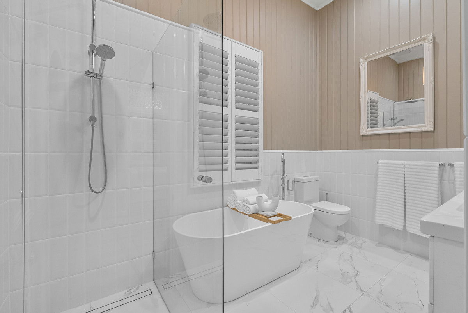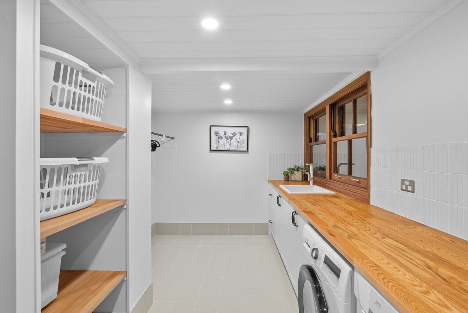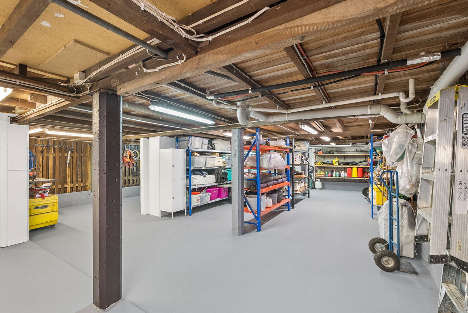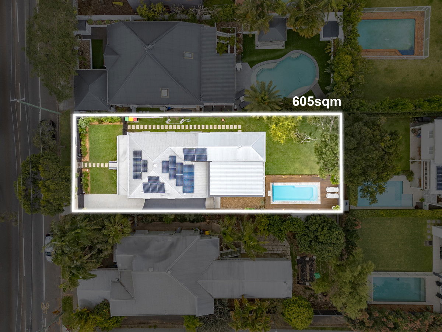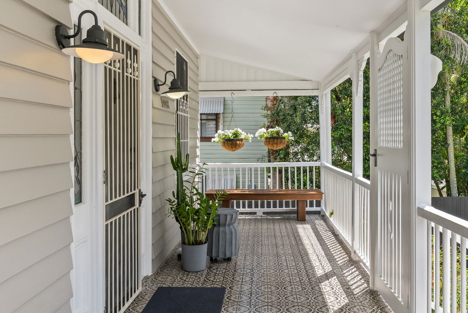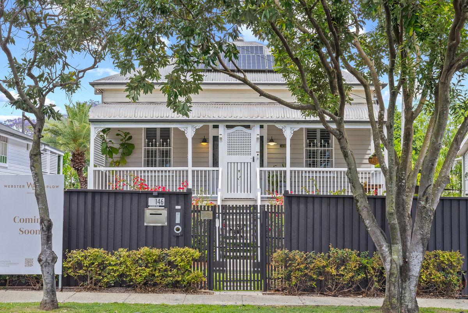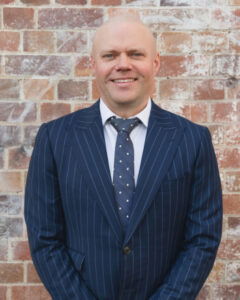146 Kitchener Road
Ascot QLD 4007
Move in by Christmas!
The owners of this stunning Ascot residence are relocating and have committed to their next property. As a result, this home must be sold. All serious offers will be considered, making this an unmissable opportunity to secure a spacious family home with a rare, expansive backyard and entertaining oasis. Don’t miss your chance to make this exceptional property yours – act quickly, as opportunities like this are rare!
Discover a residence where timeless elegance meets unbeatable lifestyle appeal in the heart of Ascot. This renovated character home, on a spacious 605sqm block, boasts an expansive backyard perfect for family enjoyment and unforgettable entertaining.
Step inside and be greeted by a classic cottage charm—ornate plasterwork, leadlight glass, and polished timber floors—before entering the open-plan living and dining area flooded with natural light. The updated kitchen is as functional as it is beautiful, featuring stone benchtops, gourmet appliances, and exceptional storage. A flawless extension of indoor-outdoor living, this space flows seamlessly to a grand covered deck. This deck, fully sheltered and private, is perfect for alfresco dining, overlooking the lush lawn and sparkling heated pool—a true backyard oasis that smaller blocks simply can’t offer!
Four generous bedrooms include a master retreat with deck access, walk-in robe, and an elegant ensuite. The family bathroom impresses with a freestanding bath and refined tiling. Underneath, there’s ample storage, a large laundry, and convenient poolside powder room access, all complemented by solar power and shaded tandem parking.
Located moments from Brisbane’s best lifestyle precincts and premier schools, including St Rita’s, Ascot State School, and Clayfield College, this property offers both elegance and everyday convenience.
Key Features:
– Renovated character home – Immaculate detailing throughout with beautiful heritage features & 3.5m high ceilings
– Expansive 605sqm block – Rare flat block with a huge fenced backyard, ideal for family fun
– Sparkling heated in-ground pool – With decked poolside lounging and easy maintenance features for year-round enjoyment
– Entertainer’s dream deck – Large covered alfresco with pull-down blinds for all-weather comfort
– Chef’s kitchen – Superb storage, gourmet appliances, gas cooking, and extensive stone counters
– Open-plan living and dining – Filled with natural light, high ceilings, and breezy air-conditioning
– Four spacious bedrooms – Master with walk-in robe, ensuite, and alfresco access
– Stunning family bathroom – Freestanding bath, separate shower, and impeccable finishes
– Lower level amenities – Large laundry, guest powder room with pool access, and a colossal storage/workshop area
– Energy-efficient features – Solar electricity plus remote-controlled gate for added convenience
– Location excellence – Close to premier schools, Racecourse Road dining, Portside, and swift transport to Brisbane CBD
Ready for a home where every day feels like a holiday? Call Steven Webster at 0433 984 117 to schedule your inspection of this rare family oasis.
Property Features
- Building Size: 297.00m2
- Ensuites: 1
- Garage Spaces: 2
- Land Size: 605.00m2
Looking for a real estate partner who truly understands your needs?
Discover how Webster Barlow Property can make a difference in your property journey. We invite you to achieve exceptional results
Get an Appraisal


